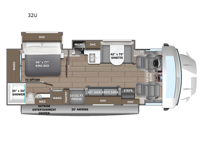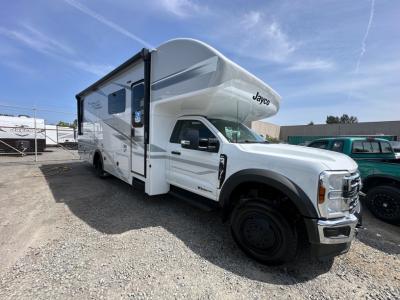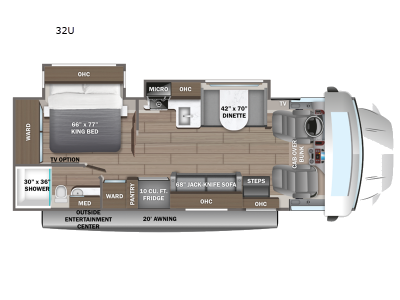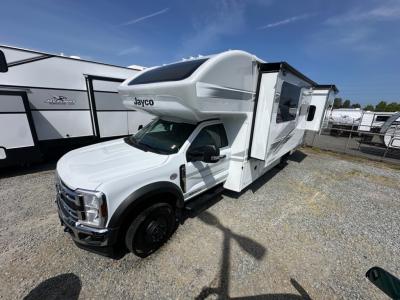Greyhawk XL 32U
-
View All 32U In Stock »

Jayco Greyhawk XL Super C diesel motorhome 32U highlights:
- Bunk Over Cab
- Private Bedroom
- Booth Dinette
- Outside Entertainment
- Ford F550 Chassis
You will have everything you need for a comfortable road trip in this motorhome! Starting with a good night's rest on the 66" x 77" king bed slide in the corner private bedroom which is conveniently next to the rear corner bathroom that has a 30" x 36" shower to freshen up in each morning. Fill your bellies up with delicious homemade cinnamon rolls prepared in the fully equipped kitchen and cooked in the all-in-one cooktop and oven. Grab a cold beverage from the 10 cu. ft. 12V refrigerator to enjoy while relaxing on the 68" jackknife sofa or play a few card games at the 42" x 70" booth dinette which can also transform into an extra sleeping space. Speaking of extra sleeping, the bunk over cab provides another place for a guest to sleep or you can use it for storage space. You even have an outside entertainment center underneath the 20' electric awning.
Luxury meets off-road capability and power with this Jayco Greyhawk XL Super C diesel motorhome! The powerful and durable Ford 4x4 chassis is guaranteed to deliver a smooth and comfortable ride through all terrain. A 6.7L power stroke V8 turbo diesel engine with block heater powers these unit too, plus there is a JRide Plus system for precise handling. The StrongholdVBL roof, floor and sidewalls and the one-piece, seamless, fiberglass roof will hold up through every adventure. You can stay connected where ever you go with the Winegard 2.0 Wi-Fi/4G antenna, cable TV hookup with RG-6 coax, and prep for a satellite dish. Inside, you'll find solid surface kitchen countertops and decorative backsplash, blackout night roller shades, plus hardwood cabinet doors and drawer fronts for a more residential feel!
We have 1 32U availableView InventorySpecifications
Sleeps 6 Slides 2 Length 33 ft 5 in Ext Width 8 ft 5 in Ext Height 12 ft 6 in Int Height 7 ft Interior Color Stillwater Exterior Color Standard Partial Paint. Full-Body Paint Choices; Harvest Moon, Icy Blast, Summer Solstice, Winter Equinox Hitch Weight 12000 lbs GVWR 19500 lbs Fresh Water Capacity 42.5 gals Grey Water Capacity 31 gals Black Water Capacity 31 gals Tire Size 225/70R19.5G Furnace BTU 3000 btu Generator Onan 6,000W Fuel Type Diesel Engine 6.7L Power Stroke V8 Turbo Diesel Chassis Ford F550 4x4 Horsepower 330 hp Fuel Capacity 67 gals Wheelbase 227 in Number Of Bunks 1 Available Beds RV King Torque 950 ft-lb Refrigerator Type 12V Refrigerator Size 10 cu ft Cooktop Burners 3 Shower Size 30" x 36" Number of Awnings 1 LP Tank Capacity 24 lbs Water Heater Capacity 10 gal Water Heater Type Gas/Electric AC BTU 15000 btu Basement Storage 58 cu. ft. TV Info LR LED HD Smart TV, Ext. LED HD Smart TV Awning Info 20' Electric with LED Lights Gross Combined Weight 31500 lbs Shower Type Standard Electrical Service 50 amp Similar Motor Home Super C - Diesel Floorplans
Motor Home Super C - Diesel
-
Stock #J26014Kent Valley RV SupercenterWashington State Buyers, Avoid The 8% Luxury Tax - Buy Before January 1st 2026Stock #J26014Kent Valley RV SupercenterWashington State Buyers, Avoid The 8% Luxury Tax - Buy Before January 1st 2026
Valley RV Supercenter is not responsible for any misprints, typos, or errors found in our website pages. Any price listed excludes sales tax, registration tags, and delivery fees. Manufacturer pictures, specifications, and features may be used in place of actual units on our lot. Please contact us @800-465-2926 for availability as our inventory changes rapidly. All calculated payments are an estimate only and do not constitute a commitment that financing or a specific interest rate or term is available.






